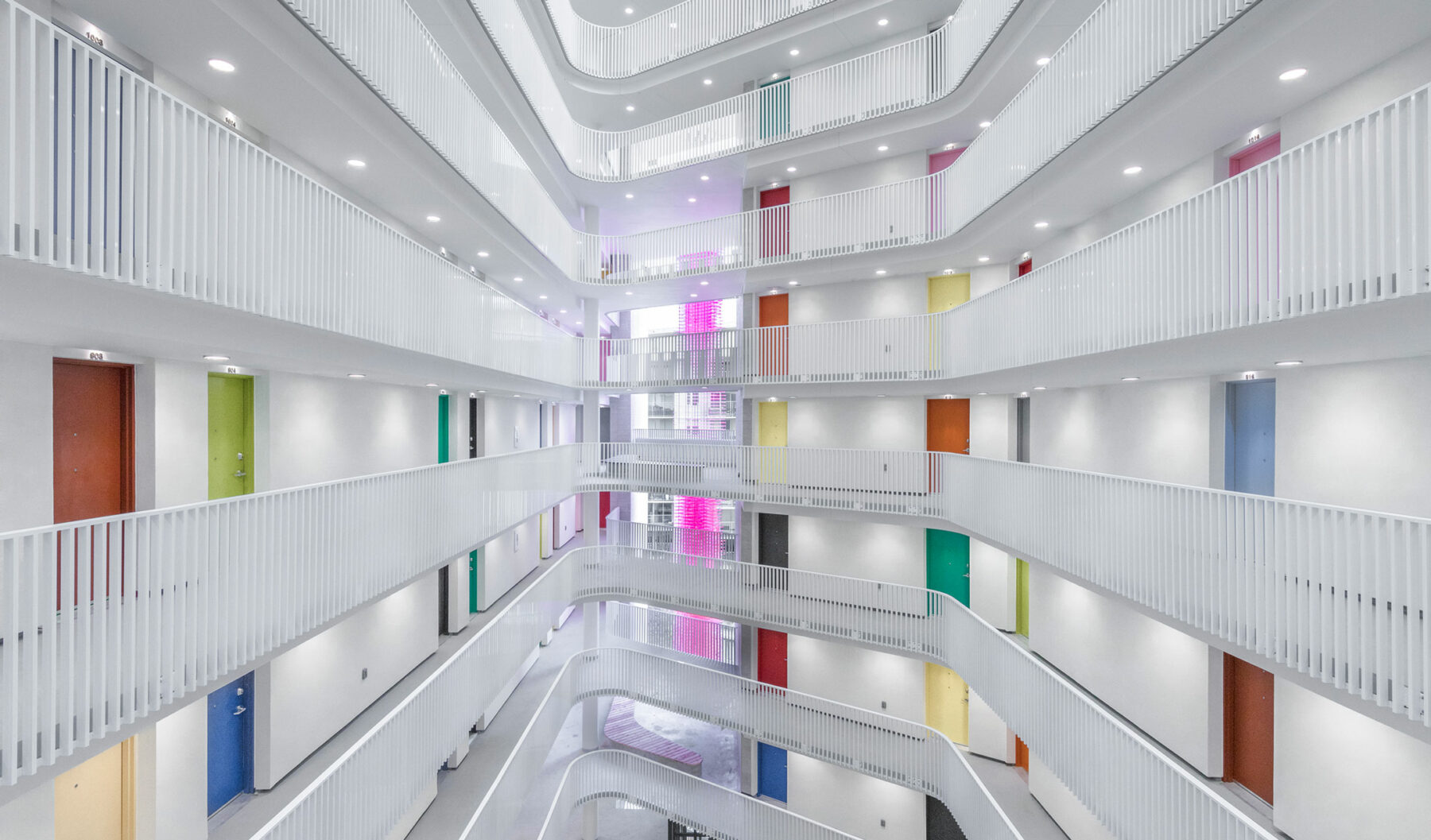Jury comments: An innovative approach to high density urban living that takes advantage of Vancouver’s relatively mild climate to incorporate a courtyard typology to optimize the use of available site area. The project configuration promotes casual encounters and social interaction between residents and includes an accessible roof, with play space for children, raised planters for community gardening and a dog-walking area, providing a level of amenity that is rare if not unprecedented in a rental building.
Completed in March 2018, The Duke is a LEED Gold target, rental residential project designed under the City of Vancouver Rental 100 Secured Market Rental Housing Policy, which allows height and density limits in strategic locations in the city to be rezoned in exchange for provision of 100% rental housing.
Located near a busy transit-oriented node in Vancouver’s Mount Pleasant neighbourhood, the 15,260 m2, 14-storey, mixed-use project includes 201 rental units, with a small ground floor retail component, all compactly contained in an open-air atrium court building typology that is new to Vancouver.
In contrast to a traditional design approach that would typically feature a double-loaded corridor with units along both sides, the floor plan for The Duke instead features a single-loaded corridor with living units pushed to the outer edge of the site to create a central void space. Such a strategy substantially increases the number of units that can be accommodated on the site by maximizing the overall density within a prescribed 14-storey height limit.
A traditional double-loaded corridor approach would have made the project economically unviable as a rental property; whereas the strategic decision to push the units to the site perimeter made the development viable for rental housing.
The central void is transformed into a soaring, open-air circulation atrium over which a translucent Teflon canopy shields the space from the elements. The rental units are arranged around the perimeter of the trapezoidal-shaped site. This outdoor circulation space enables occupants to step out into a well-lit, weather protected environment designed to provide opportunities for residents to interact, even if only for a brief moment. An array of multi-coloured front doors further animates the central atrium space.
Project Performance
Performance metrics for the LEED certification are:
- Operating Energy: 32% reduction in energy cost relative to an ASHRAE 90.1- 2007 Baseline
- Water Consumption: 37% reduction compared to reference building
- Recycled Materials: 21% by cost
- Regional Materials: 33% by cost
- Waste Diversion: 87% of demolition and construction waste diverted from the landfill
Project Credits
Client: Edgar Development Corp
Architect: Acton Ostry Architects Inc.
Structural Engineer: RJC Engineers
Mechanical Engineer: Rocky Point Engineering Ltd.
Electrical Engineer: MCW Consultants
LEED Consultant:The Integral Group
Building Envelope Consultant: Morrison Hershfield Ltd.
Building Code Consultant: Thorson McAuley Certified Professionals
Acoustics Consultant: RWDI
Landscape Architect: Durante Kreuk Landscape Architects
Interior Design: Bob’s Your Uncle Design Inc.
Construction Management: Ventana Construction Corporation
Photos: Michael Elkan Photography
One bedroom and studio apartments. Units are open in plan for maximum daylighting. Thermal batt/acoustic insulation by Owens Corning.
