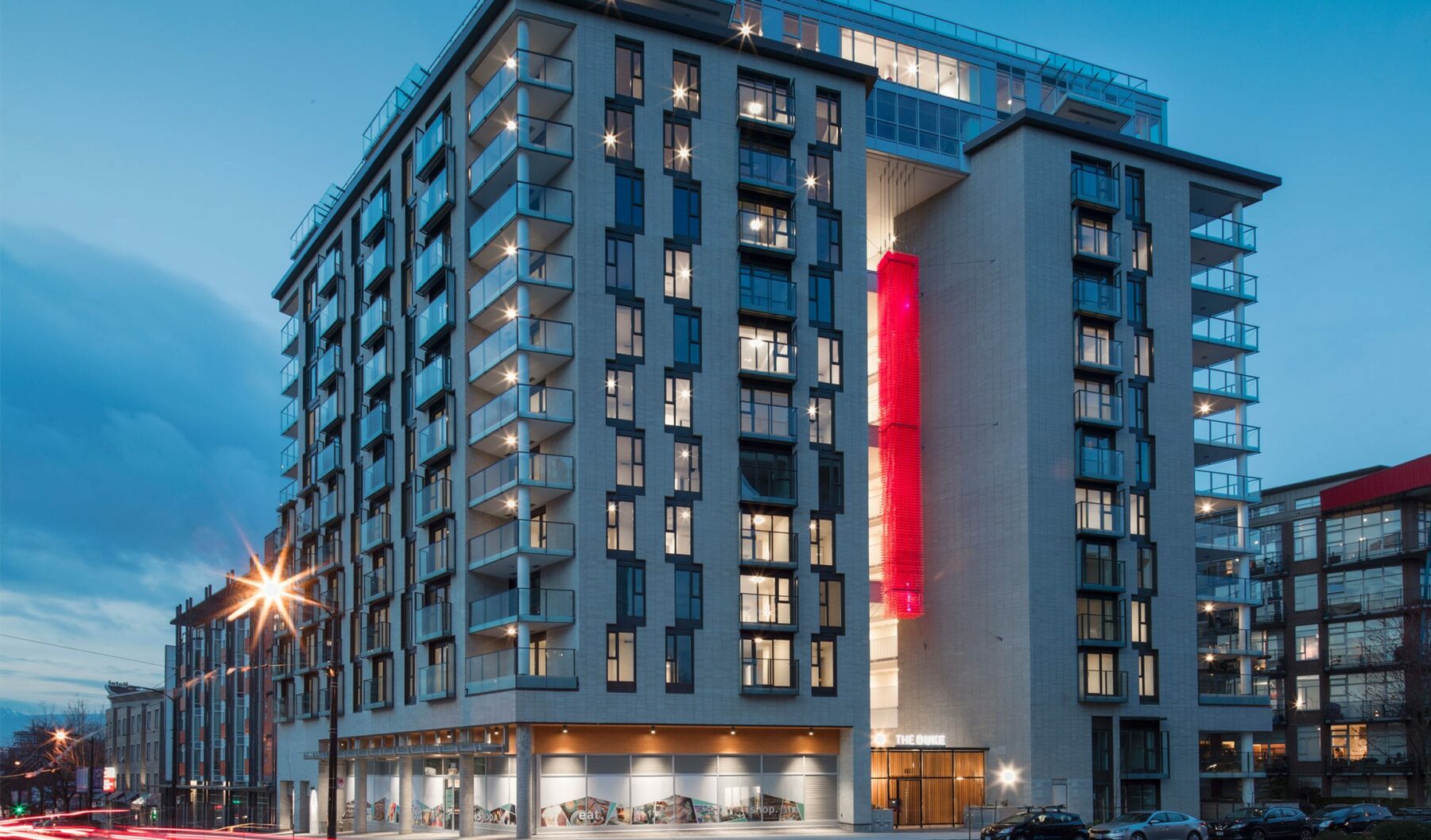“In recent years, the City of Vancouver has introduced new housing policies designed to address the current and future need for housing affordability and choice in the rapidly-evolving urban environment. The new policies allow strategically located sites to be rezoned to permit greater height and density, in exchange for developers committing to provide and operate rental housing for a period of 60 years or for the life of the building. The Duke responds to these challenges with a new rental building typology inspired by precedents from the United Kingdom.” — Jim Taggart
Completed in 2018, The Duke is a 15,263 m2 , 14-storey mixed-use development with 13 storeys of residential rental accommodation located above a single-storey commercial podium. Of the 201 residential apartments, 50 are two-bedroom family units, 43 are one-bedroom units and 108 are studios.
To achieve economic viability as a rental development, the project had to achieve a relatively high density within the 14-storey height limit imposed by the City. It quickly became clear that the typical double-loaded corridor form of development set back from the lot lines could not realize the density required.
To gain the desired density, the living units are pushed out to the lot lines, thereby accommodating a greater number of units on the site. Internally, the units are compact, open in plan to achieve the greatest possible penetration of daylight, and include some programmatic innovations such as galley kitchens accessed directly from hallways. Interior finishes are simple and durable, including laminate wood flooring, European kitchen cabinets, quartz countertops, ceramic wall and floor tile.
Positioning the units at the perimeter of the site created a plan configuration with a void at the centre. This void was developed as a soaring open-air atrium that accommodates vertical circulation and continuous balconies to access the units. A high-tensile steel and Teflon membrane structure is suspended above the open-air atrium to protect the space from the elements, extending past the void to shelter portions of the extensive rooftop communal terrace.
The trapezoidal shape of the site gives a dynamic spatial quality to the atrium, that is further enhanced through the play of multi-coloured entrance doors against a backdrop of white finish surfaces. A narrow, vertical south-facing slot provides glimpses into and out of the atrium space, while an 18-metre high, pink-coloured hanging art installation washes shafts of coloured light into the brilliant white atrium.
Project Credits
- Client: Edgar Development Corp
- Architect: Acton Ostry Architects Inc.
- Structural Engineer: RJC Engineers
- Mechanical Engineer: Rocky Point Engineering Ltd.
- Electrical Engineer: MCW Consultants
- LEED Consultant: The Integral Group
- Building Envelope Consultant: Morrison Hershfield Ltd.
- Building Code Consultant: Thorson McAuley Certified Professionals
- Acoustics Consultant: RWDI
- Landscape Architect: Durante Kreuk Landscape Architects
- Interior Design: Bob’s Your Uncle Design Inc.
- Construction Management: Ventana Construction Corporation
- Photos: Michael Elkan
Project Performance
Performance metrics for the LEED certification are:
- Operating Energy: 32% reduction in energy cost relative to an ASHRAE 90.1- 2007 Baseline
- Water Consumption: 37% reduction compared to reference building
- Recycled Materials: 21% by cost
- Regional Materials: 33% by cost
- Waste Diversion: 87% of demolition and construction waste diverted from the landfill
Exterior steel components finished with Dulux paint. Small details such as the use of Fantech fans for all dyers help to improve energy efficiency. Drywall accessories by Bailey Metal Products, and thermal batt/acoustic insulation by Owens Corning. Jim Taggart, FRAIC is editor of SABMag.
